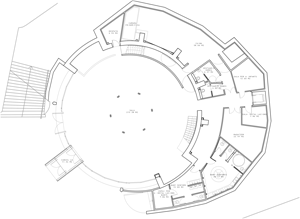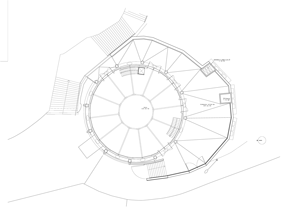On the main floor, there’s the Vidreres Room, a clear open space, wrapped by glass walls from which there’s a remarkable perspective of Barcelona. The roof owns Catalan vaults and a dome, standing out as an architectural element of the building, pleasant to the eyes.
There are all kinds of technical amenities to set-up and connect AV materials. It’s a versatile room with multiple possibilities of use, such as a gala dinner, a meeting, a product presentation or a party.
Next to it there’s a welcoming private terrace, perfect for outdoor occasions, having the possibility to cover it entirely in case of rain or chilly weather.
Located on the ground floor and with a round composition of 12 columns in V shape in the middle, the Brossa room is a heterogenous zone with an original decoration. Half glass half white walls, it’s a combination that allows full scope in any event to celebrate.
It’s the splendid place to welcome attendees, to enjoy a delicious cocktail, to develop workshops or product presentations. Also, it’s a wonderful place to share drinks after dinner or to let the night end with some music on.
| Esferic spaces | Height | M2 | Banquet | Cocktail | Theater | Clasroom | Cabaret |
|---|---|---|---|---|---|---|---|
| R Higher Vidreres | 3 | 230 | 240 | 290 | 250 | 125 | 160 |
| R Higher dome | 3,57 | x | x | x | x | x | x |
| R Low Brossa | 2,5 | 215 | 160 | 230 | x | x | x |
| Terrace Vidreres | x | 260 | 165 | 160 | 100 | x | x |
| Terrace Brossa | x | 250 | 200 | 300 | x | x | x |


Meeting
Product presentation
Cocktail
Gala dinner

El pasado 24 de mayo mi empresa ASCRI organizó su cena anual de socios, a la que asistieron 150 personas. La verdad es que salió todo perfecto, tanto la organización como el catering y el montaje de los distintos ambientes. Sin duda, el mejor sitio de Barcelona para celebrar una cena de empresa o familiar en exclusividad. Repetiremos sin duda!!!

Muchas gracias a Esferic y todo su equipo por su disponibilidad, su flexibilidad, su servicio y la calidad de sus prestaciones.
Hemos realizado un evento para nuestro cliente, que será recordado para mucho tiempo. No faltaba nada, cocktail cualitativo, cocina selecta, decoración cálida y acogedora, excelente DJ…
Volveremos con los ojos cerrados para nuevos eventos

Evento tras evento Esferic demuestra ser una excelente opción para los clientes más exigentes. Un espacio versátil con muchas posibilidades. Un catering de calidad. Y lo más importante un gran equipo, siempre disponible y atento a todos los detalles.

Uno de los criterios en la organización del Día del Agente Consignatario es conseguir el mejor emplazamiento posible para nuestro evento anual. Nos motiva que nuestros asociados e invitados se sientan confortables y bien atendidos en el día en el que celebramos nuestra profesión. La Sala Esferic reúne los ingredientes necesarios y nos permite proyectar la imagen que queremos ofrecer relacionada con profesionalidad, apertura, historia, futuro… Un espacio de calidad y una atención profesional y próxima por parte de las personas que se ocuparon de la organización de nuestro evento.

Despite a relatively short lead time, the team at Esferic did everything they could to facilitate a smooth and successful event, bending over backwards to help us get what we needed from the venue. The team on the night were extremely supportive and professional, and the client was over the moon with how the event ran - immediately asking us to book the venue for the following year's event!

The Esferic is a truly incredible venue! After we held a corporate drinks reception there, all of our guests were really impressed, the food was lovely and the staff were friendly, helpful and made sure that our event ran smoothly. We also really loved the red carpet that we had – it just made our event that little bit more special
Do you want to celebrate your event in Esferic?









































